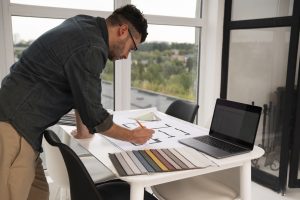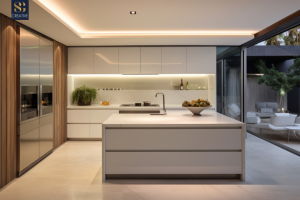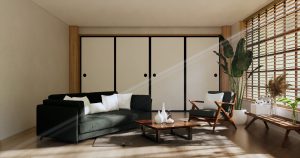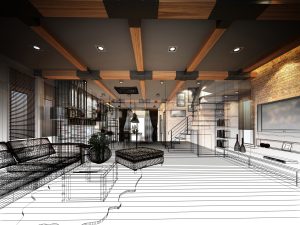Designing or renovating a home is an exciting journey. It’s a process where dreams of beautiful spaces are brought to life, reflecting personal style and functionality. However, this journey can also be riddled with challenges — misunderstandings, unforeseen costs, and a lack of clarity about how the finished space will look. This is where 3D design becomes a game-changer.
Unlike traditional 2D drawings or simple blue prints, 3D design creates a highly realistic visual representation of your interior. It allows home owners and designers to explore the possibilities of a space before a single nail is hammered or a wall is painted. In this article, we will dive deep into the numerous benefits of 3D design and why it’s an indispensable tool for modern interior design projects.
Understanding 3D Design:
A Revolution in Interior Design
3D design is revolutionizing the world of interior design. By utilizing cutting-edge software and technology, it creates a highly detailed and accurate digital representation of a space in three dimensions. These virtual models capture every aspect of the design process, including furniture placement, lighting, wall textures, flooring, and color schemes, offering a realistic preview of the final product.
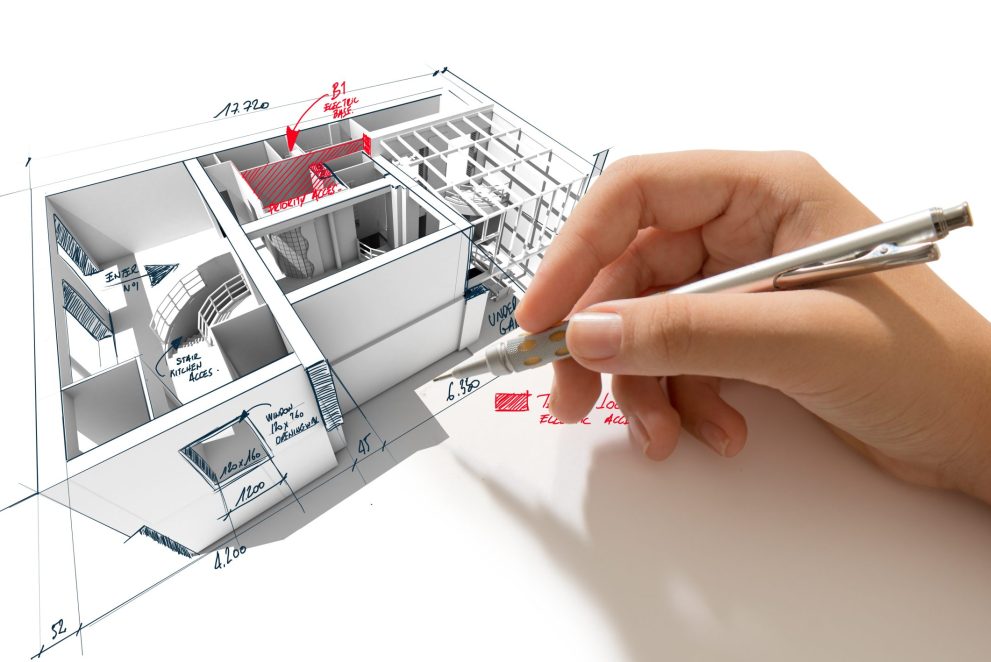
3D designs giving you a realistic preview of the final outcome.
What makes 3D design stand out is its ability to provide a comprehensive view of how the elements of your design will work together in a physical space. It’s no longer just about viewing flat blueprints or imagining how a room will look. With 3D design, you’re stepping into a virtual version of your home before any construction begins.
For homeowners, this is a game-changer. The ability to visualize your space in three dimensions allows you to explore how light and shadows will affect the ambiance of the room. You can experiment with different layouts and see how furniture fits into the space, ensuring that everything flows seamlessly. You can test various color palettes and observe how they impact the mood of the room—whether it creates a warm, cozy feeling or a vibrant, energizing environment.
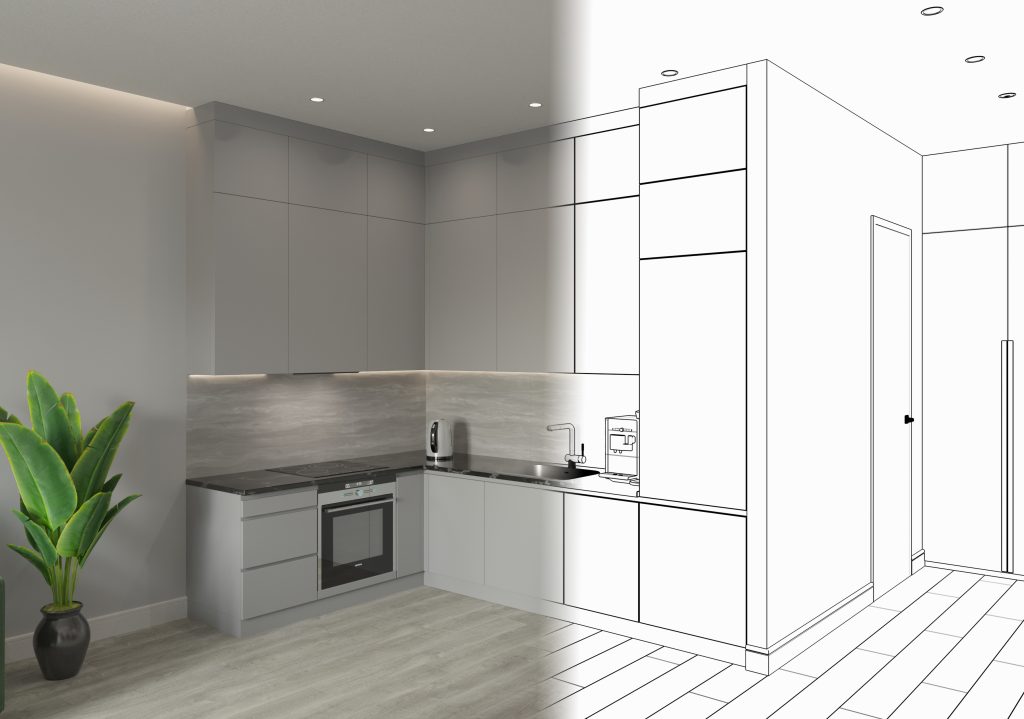
Experience your design in 3D, ensuring every detail fits perfectly.
Beyond aesthetics, 3D design offers a deeper benefit: it bridges the gap between imagination and reality. While traditional sketches or 2D plans only provide a theoretical representation of what your space could look like, a 3D model allows you to fully immerse yourself in the design, helping you make more informed decisions.
This level of detail and realism empowers home owners to confidently move forward with their design choices. They can see potential problems before they arise, try out multiple design options, and be sure that every element of the space works together as intended. Ultimately, 3D design transforms the design process from abstract concepts to tangible, interactive experiences that help bring your dream home to life.
Key Benefits of 3D Interior Design
1. A Clearer Vision of the Final Space
One of the most significant challenges in home design is being able to fully envision the final outcome. Traditional 2D plans offer basic layouts and dimensions, but they often fail to convey the overall atmosphere of a space. It can be difficult to imagine how all the elements will come together. Will the furniture fit well within the space? Does the room feel too cramped or too open? How do different lighting and texture combinations affect the overall ambiance? These are the kinds of questions that can make it hard to commit to a design.
This is where 3D design becomes invaluable. Unlike flat 2D blueprints, 3D models provide a vivid, lifelike preview of the final space. These digital models let you see every aspect of the design, from furniture placement to lighting, wall textures, and even how different materials work together. Instead of relying on guesswork or imagining how everything might look, 3D design offers a clear and detailed visual representation.
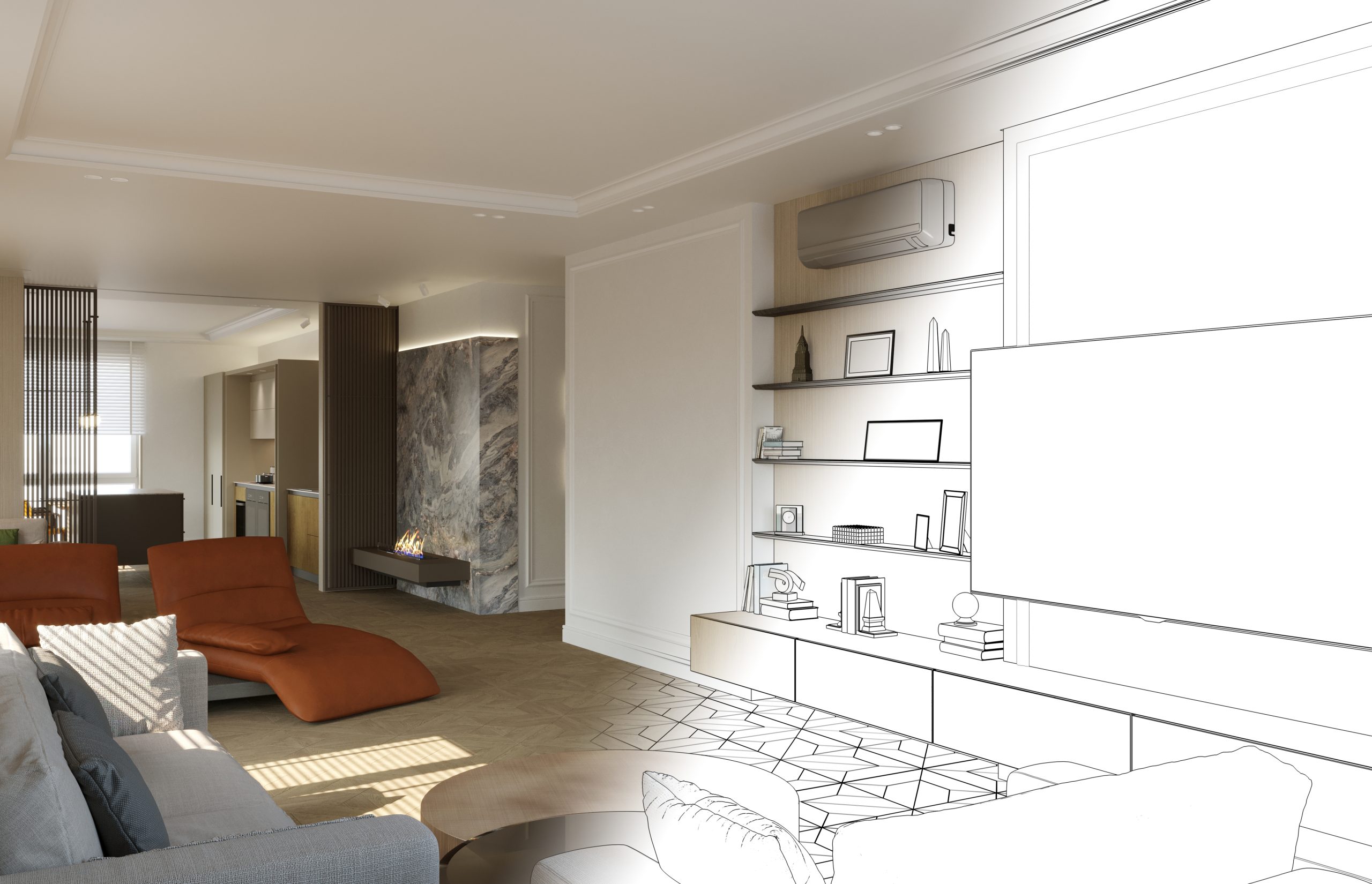
See your dream space in 3D before construction begins.
For instance, imagine designing a bedroom. A traditional 2D drawing may indicate where the bed and wardrobe will go, but it won’t show how the room will feel when it’s actually furnished. With 3D design, you can see how sunlight filters through the window, casting warm, natural light over the bed. You can experience how the furniture and wallpaper interact, helping you decide if the texture and color combinations complement each other.
This level of clarity allows you to better understand how all the elements work together to create the desired mood and functionality in your space. You no longer have to rely on abstract concepts or vague ideas; with 3D design, you gain a realistic, interactive preview of your finished space, making it much easier to make informed decisions and adjustments. Ultimately, it provides home owners with confidence, ensuring that the final design matches their vision before any construction begins.
2. Enhanced Decision-Making
Interior design is an intricate process, requiring homeowners to make countless decisions along the way. From choosing the ideal flooring material to selecting the right light fixtures, every detail plays a crucial role in creating a cohesive space. However, these decisions can quickly become overwhelming, especially when you’re uncertain about how each element will interact with the others. It’s easy to second-guess whether a particular choice will enhance or detract from the overall look and feel of the room.
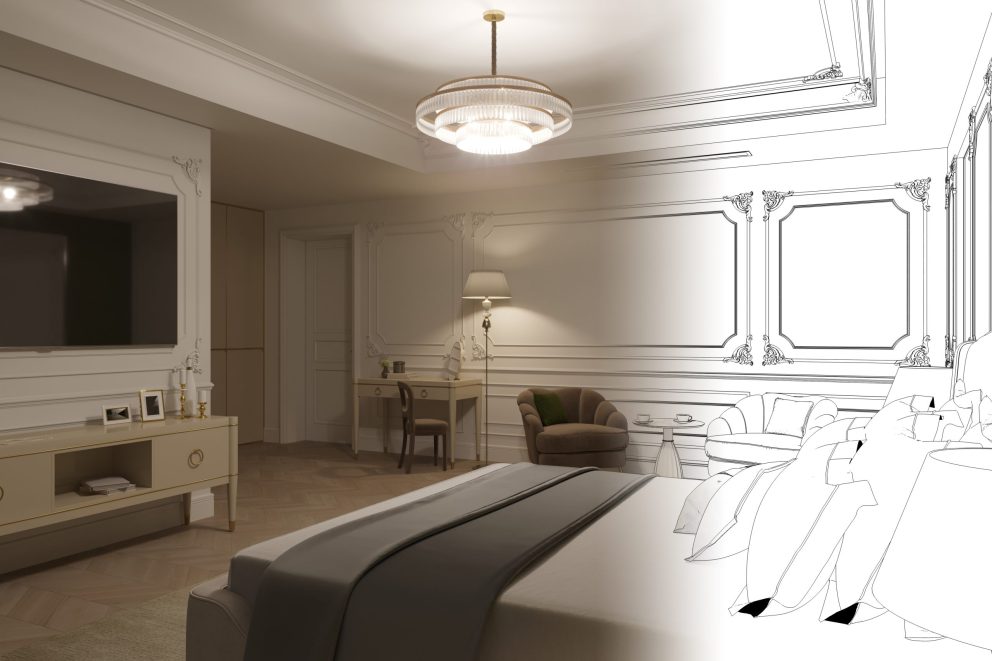
Compare designs and make confident choices easily.
This is where 3D design steps in to make the decision-making process easier and more efficient. With 3D technology, you can experiment with various combinations of furniture, finishes, color schemes, and materials in a risk-free, virtual environment. Want to see how a dark wood floor would affect the size and feel of your living room? Or maybe you’re debating whether a bold accent wall would add vibrancy or clash with the existing decor? With 3D design software, you can test these options and see the results instantly, without committing to any physical changes.
This interactive process takes the guess work out of interior design. By visualizing different choices in a 3D model, you can clearly see how each decision impacts the space. Whether you’re adjusting the layout, trying new textures, or exploring different lighting options, you gain a better understanding of how the elements work together in real life. It’s an invaluable tool that helps home owners refine their ideas and feel confident in their choices.
3. Avoiding Costly Mistakes
In interior design, mistakes can be costly—both in terms of time and money. Whether it’s purchasing furniture that doesn’t fit the space, choosing colors that don’t work well together, or discovering too late that your kitchen layout is inefficient, these errors can lead to significant setbacks. Beyond the frustration of reordering items or repainting walls, correcting mistakes often results in extra expenses, not to mention the stress and delays that come with making changes once the project is underway.
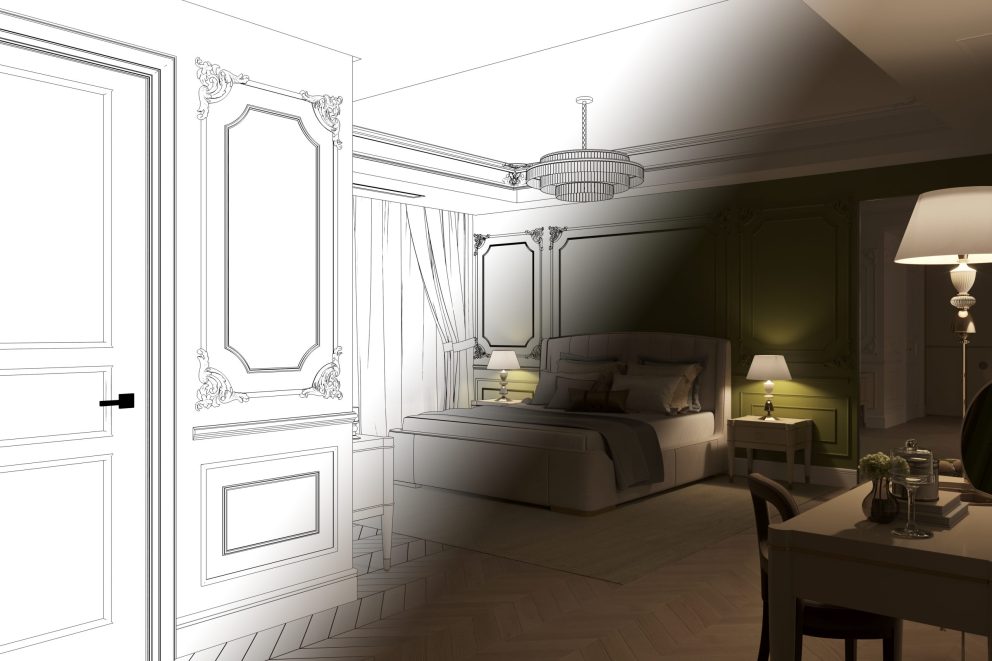
Catch design issues early and save money.
One of the greatest benefits of 3D design is its ability to help you avoid these costly mistakes before they even happen. With a realistic, detailed model of your space, you can see how all the elements fit together—furniture, colors, layouts, and more. This early visualization allows you to spot potential issues and make adjustments long before construction begins. For example, if the sofa you ordered looks too large for the living room, or if the proposed color scheme clashes, you can address these concerns without having to deal with the hassle and cost of replacing items after they’ve already been purchased or installed.
Additionally, 3D design allows you to test various configurations of your space. If you’re unsure whether a new kitchen layout will be practical or if a particular piece of furniture will fit seamlessly into the design, you can explore all these possibilities in a virtual environment. By doing so, you eliminate the risk of unpleasant surprises later on and ensure that your final choices are both functional and aesthetically pleasing.
4. Improved Communication Between Homeowners, Designers, and Contractors
Effective communication is a crucial element in any home renovation or design project. However, it’s not uncommon for miscommunication to arise, leading to confusion and delays. Homeowners often have difficulty articulating their vision, and designers or contractors may interpret instructions differently, resulting in a disconnect that can lead to unsatisfactory outcomes. These misunderstandings can be frustrating, especially when it comes to realizing the final design and making costly changes after work has begun.
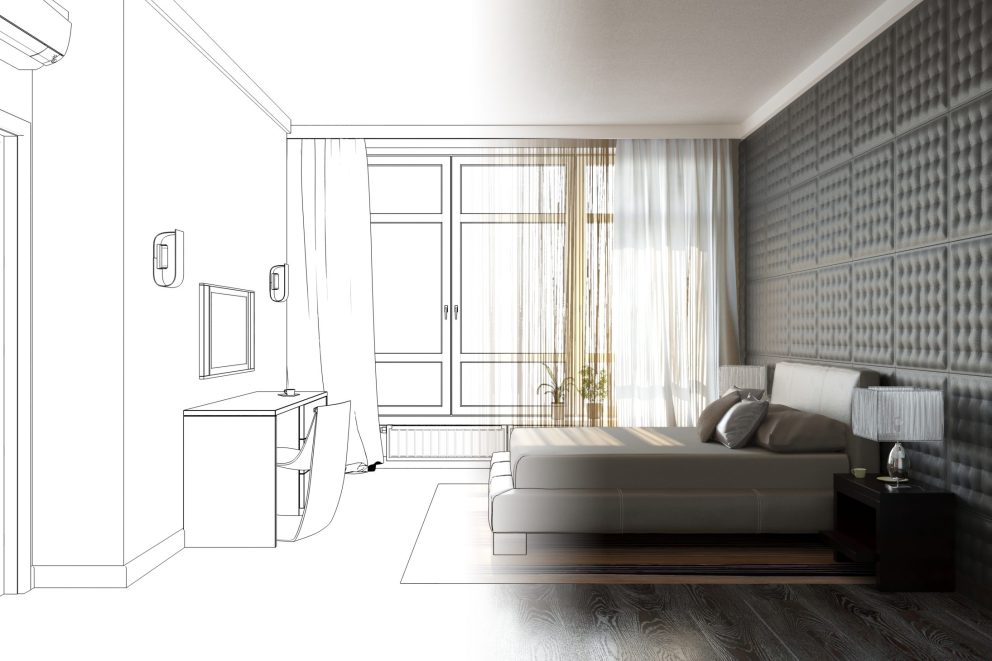
Align visions with realistic 3D renderings.
Serving as a visual language, a 3D model provides a concrete, interactive reference for all parties—homeowners, designers, and contractors—helping to bridge the communication gap and enhance collaboration.
▪️ For designers:
3D design offers a clear and detailed representation of their concepts, allowing them to present their ideas to homeowners in a way that is easy to understand. Instead of relying on verbal explanations or flat drawings, they can show exactly how each design element will appear in the finished space, helping to avoid any misinterpretations.
▪️ For contractors:
a 3D model serves as an invaluable tool to accurately implement the design. Instead of relying solely on written instructions or 2D drawings, they can use the 3D design as a reference, ensuring that every detail is executed with precision. This level of clarity helps minimize errors during the construction or renovation process, making it easier for contractors to follow through on the homeowner’s vision.
▪️ For homeowners:
3D design provides an opportunity to give more precise feedback. By seeing the design come to life in a virtual model, they can spot potential issues or suggest changes that might be harder to communicate using traditional plans. This interactive approach allows homeowners to provide clear, actionable input, ensuring that their expectations are met at every stage.
5. Personalized and Flexible Design Options
Every homeowner is unique, and so are their design preferences. Whether you prefer a minimalist aesthetic, a bold eclectic style, or something in between, 3D design offers an unparalleled level of customization to suit individual tastes and needs. It allows you to tailor every aspect of your space to reflect your personal style, ensuring that your home is not only functional but also a true representation of your personality.
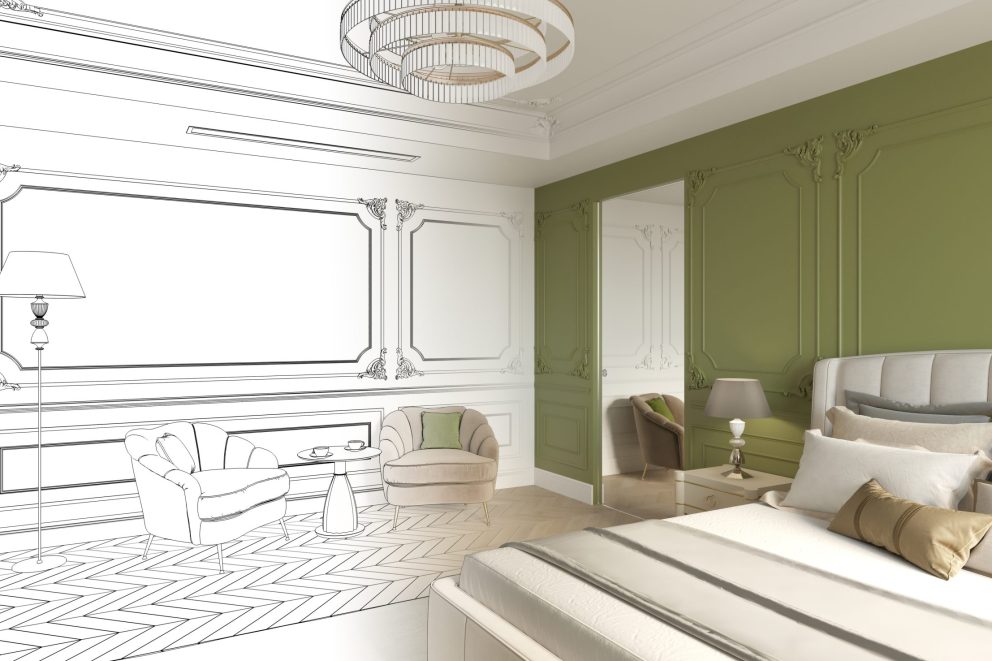
Tailor your interiors with 3D design flexibility.
For example, if you’re unsure about which sofa to choose or how it will fit into your living room, 3D design lets you test multiple options within the room’s layout. You can easily swap out different pieces of furniture, trying out various shapes, sizes, and styles, to see which one complements the rest of the decor. Want to experiment with different color schemes for your walls or floor? Or maybe you’re unsure which rug or artwork would enhance the room? With a 3D model, these decisions become much easier to make.
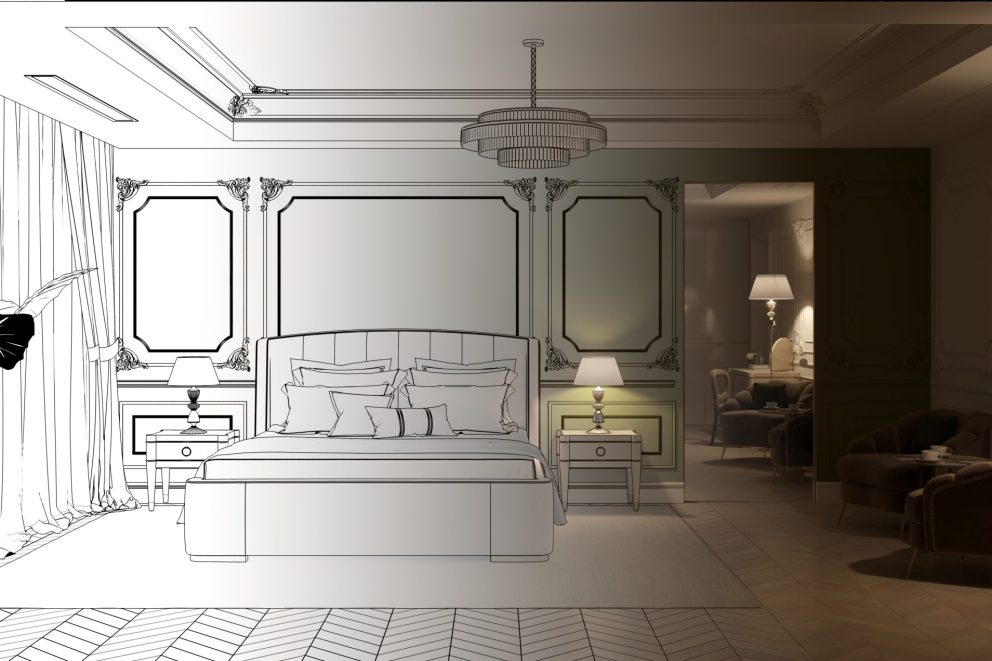
Experiment with styles and layouts to match your unique vision.
Moreover, life is unpredictable, and sometimes your original plans may need to change. Perhaps you decide to incorporate a new element into the design or rearrange the furniture for better flow. With 3D design, making these adjustments is quick and efficient. You can modify the layout, test out new ideas, or change materials in just a few clicks, all without the hassle of physically moving items or purchasing new pieces. This flexibility ensures that your design remains adaptable to your evolving needs, whether you’re upgrading your space now or later.
6. A More Sustainable Approach to Design
Sustainability is becoming a key consideration in home design. Many homeowners want to make eco-friendly choices, but they may not know how these decisions will impact the look and feel of their home.
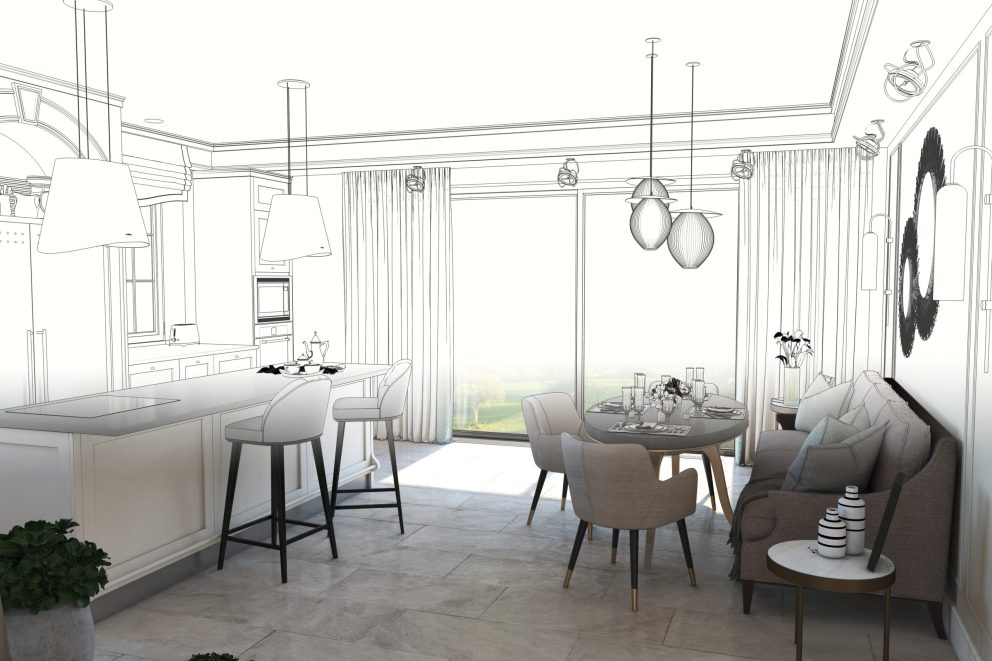
Visualize and choose eco-friendly design options.
With 3D design, you can visualize sustainable options in action. For instance:
- Simulate the effect of solar panels or natural lighting to reduce energy consumption.
- Experiment with recycled or sustainable materials for flooring and furniture.
This approach not only helps you design a stunning home but also contributes to a healthier planet.
Why 3D Design is Necessary in Interior Design
In today’s fast-paced and innovation-driven world, interior design has evolved far beyond sketches and flat blue prints. 3D design has emerged as a cornerstone of the industry, offering unparalleled advantages that cater to the modern homeowners demand for clarity, personalization, and efficiency. What was once considered a luxury reserved for high-end projects is now an essential tool for anyone embarking on a home design or renovation journey.
Homeowners today seek more than just beautiful spaces—they want assurance that their vision will be realized exactly as imagined. With 3D planning, this becomes possible. It provides a realistic, immersive preview of the end result, bridging the gap between concepts and reality. Unlike traditional methods, which often leave room for interpretation and uncertainty, 3D plans eliminate ambiguity. They enable you to see how each detail—be it a furniture layout, lighting fixture, or color scheme—will contribute to the overall design.
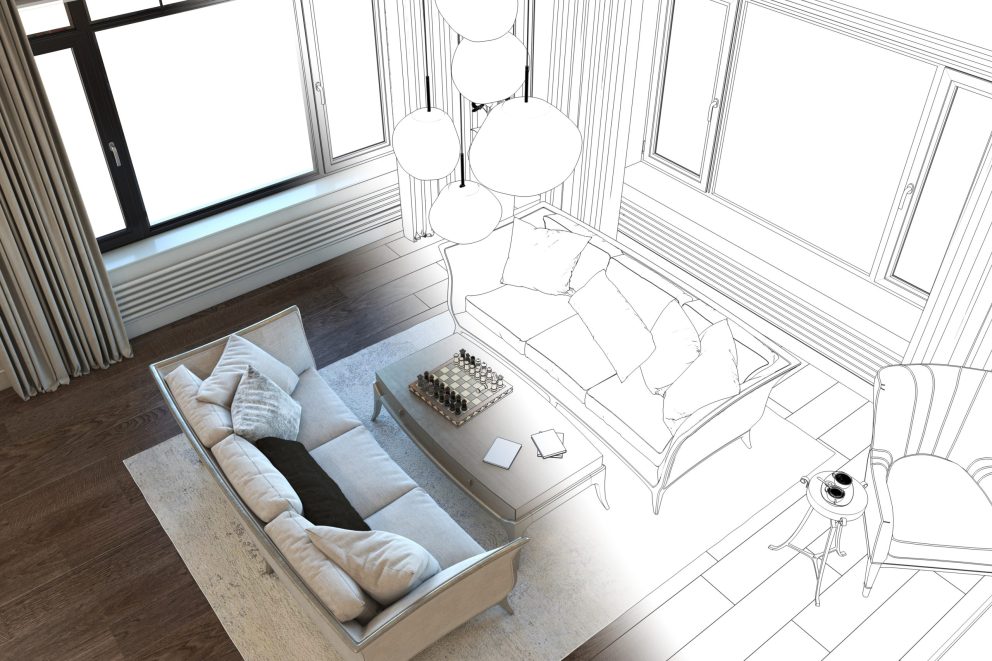
Transform your design ideas into vivid, life-like visuals with 3D technology.
But the benefits extend beyond visualization. 3D planning empowers homeowners to take control of their projects. It fosters a level of customization that was previously unattainable. Whether you’re experimenting with different styles, comparing layouts, or fine-tuning small details, the flexibility of 3D design ensures that every decision is informed and intentional. Moreover, the efficiency it brings to the process is transformative. By resolving design challenges early and streamlining communication among stakeholders, 3D planning saves both time and resources, making your project smoother and more cost-effective.
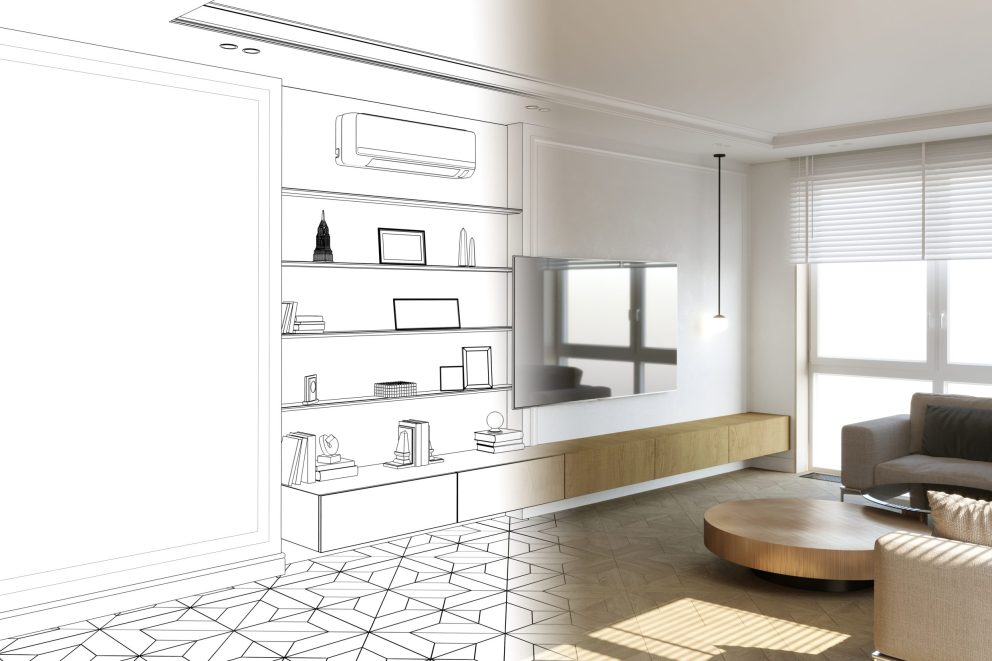
Achieve clarity and precision in every step of your interior design journey.
Investing in a 3D design plan is more than just a step in the design process—it’s an investment in the success of your home. It ensures that every detail aligns with your goals and expectations, reducing the risk of errors and delivering a final result that feels uniquely yours. Beyond functionality, it adds confidence and precision to every stage of the journey.
Ultimately, 3D planning is the key to transforming your dream home into a reality. It allows you to approach your project with clarity, creativity, and peace of mind, ensuring that the space you envision is brought to life with style and precision.
Final Thought
Designing or renovating a home should be an inspiring and rewarding journey, not a stressful guessing game. With 3D design, you gain the clarity, confidence, and control needed to turn your vision into reality. From visualizing your space in detail to avoiding costly mistakes, the advantages of this cutting-edge technology are undeniable.
At SG Creative, we specialize in bringing your dream spaces to life through innovative and precise 3D interior design solutions. Our team of expert designers works closely with you to ensure every detail reflects your style, needs, and goals. Whether you’re building a new home or revamping an existing one, we’re here to make the process seamless, enjoyable, and efficient.
Ready to transform your ideas into stunning, functional spaces? Contact SG Creative today for a consultation and discover how our 3D design services can elevate your project. Your dream home is just a design away!
▪️ Address: 7135 Amherst Street, La Mesa, California 91942
▪️ Phone: 619-800-2397
▪️ Website: thesgcorp.net

